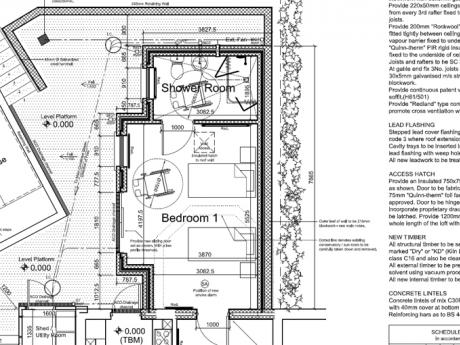ADP History
ADP has a long association with the NIHE Grants Office and associated Occupational Therapists. With over 12 years experience in providing approved plans, for all types of Housing Executive Grant Work, we have a large number of satisfied clients. Our staff have a wealth of experience in the area of disabled facilities grants (DFG) and we provide a service that is second to none.
ADP Design Service
Our design service provides you with everything you need to help speed your application through the Grants Office system and includes:-
A full measured survey.
Full plans, sections, elevations, details and specifications as required.
Approval by NIHE Grants Office.
And where required plans and documentation for:-
Approval by your Occupational Threrapist
Planning Approval (extensions etc.)
Building Control approval (building and drainage work)
N.I Water Service approval (mains water and sewers)
Quality Of Service
From our attention to detail when surveying to the comprehensive detail contained in the plans and documentation we produce, we pride ourselves on the high quality of service we provide. Click on the image to the right to see samples from typical plans.
Once you have requested our service we look after everything for you until it is time to appoint a builder. If your application is being handled by FOLD (Staying Put Dept) they will help you from there.






Experienced Staff
Over the years our close working relationships with both NIHE grants officers and Occupational Therapists, combined with our extensive knowledge
of the grants system, means we can provide plans that are approved quickly.
Our staff have more than 50 years combined experience in designing and planning layouts that will not only meet your specifications
but are sure to be approved.
Do I Need Plans?
The Housing Executive Grants Office requires plans if the work you intend to do falls within any of the following categories:-
Ramps - the provision of level access to your home.
Secure play areas - as required by your Occupational Therapist.
Bath Replacement - removal of your bath and the installation of a shower or the addition of a shower either in your existing bathroom or elsewhere.
W.C. Room - the provision of a new w.c. and wash hand basin either within your existing property or as an extension.
DFG Extension - the provision of a new extension for a range of facilities from simple shower rooms to en-suite bedrooms and other rooms.
Enhancement
Should you wish to go beyond the limitations of the grant funding, we can also advise on which aspects of a plan will be considered as enhancement by the grants office.
ADP Fees
Our fees are competitive and fully refundable by the NIHE Grants office. We limit our fee to the percentage allowed by the Grants Office so that
you can claim it all back when you have the work done. You simply give our invoice receipt to the Grants Office and our fee amount will be added
to the grant that you receive. In some specific circumstances easy payments can be arranged. ADP can accept payments by credit and debit card.
Further Help
Overview of the grants procedure. Click here to see a description of how a Disabled Facilities Grant is processed.
Useful Links. - Click here for links to other useful sites including NIHE Grants Office.
