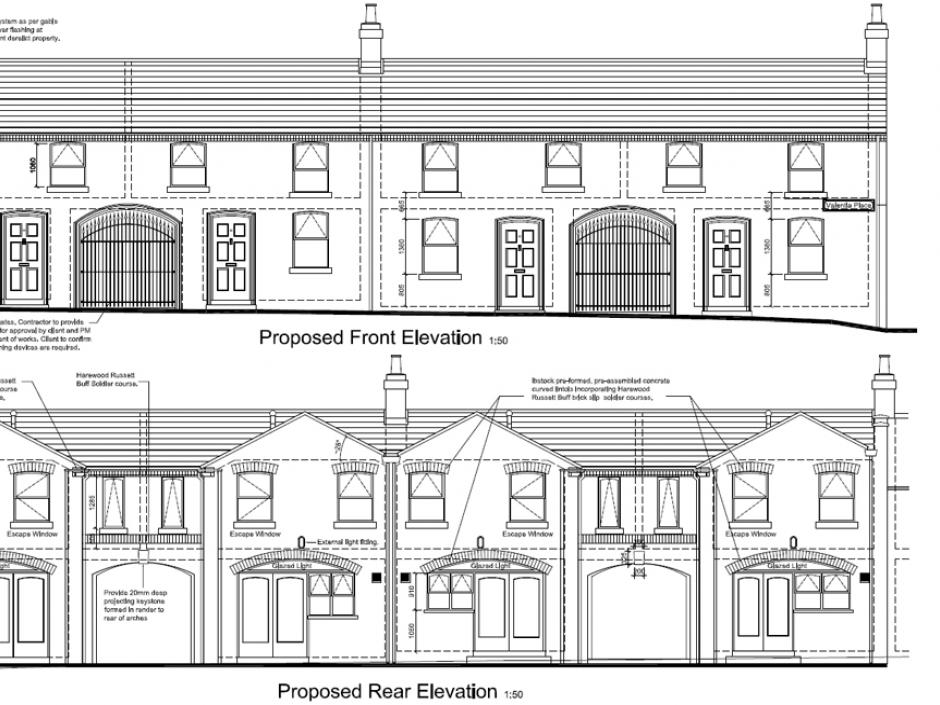Valentia Place
Valentia Place was a row of derelect properties dating from circa 1890. The client received an NIHE grant under the Group Grant Scheme to return the properties to a habitable condition.
Design
The original terrace comprised four two storey dwellings with arched access to yards at the rear. The accommodation was limited and this required the addition of new two storey extensions to the rear whilst retaining the facade to the front. The gated arches serve to allow secure parking to the rear with a one-way entry and exit arrangement. The accommodation now provides a spacious lounge, kitchen/dining three bedrooms and a bathroom. A velux atrium allows natural light to penetrate to what would otherwise have been a dark circulation space and provides a contemporary architectural feature.
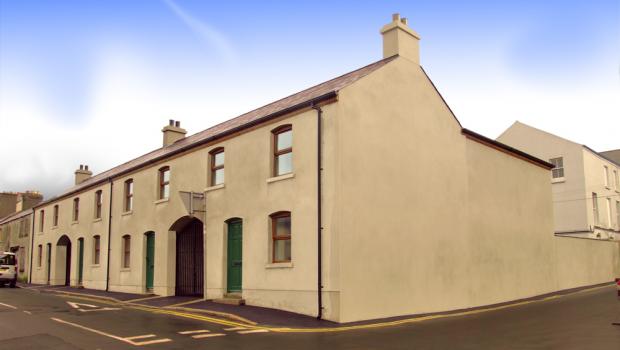
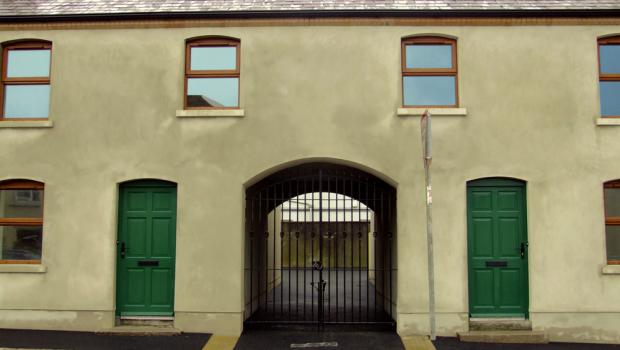
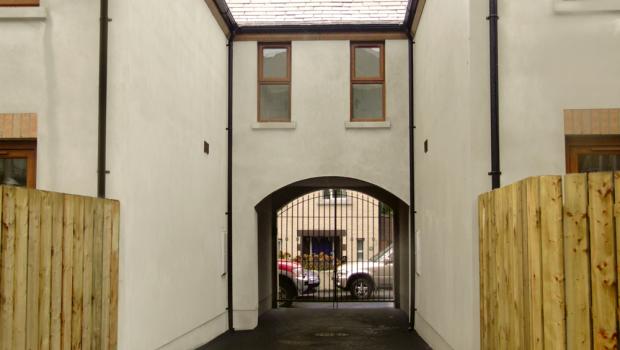
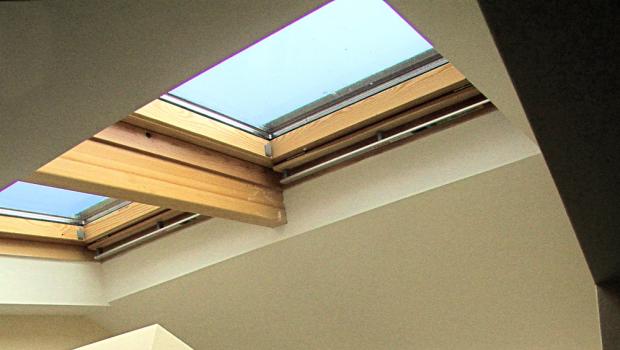
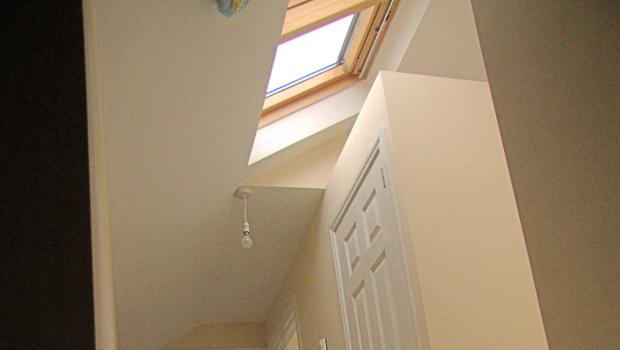
Click on an image above or below to view a larger version.
