St. Hilda’s Church - Dunmurry
The development of the Nursing Home site at Dunmurry is the second project undertaken by ADP for the Primecare Group and also includes a replacement church as an integral part of the overall scheme.
Design
The site is the former location of the original St. Hilda’s church and hall. The building dominated the approach to the area and was a well known feature. The new church needed to mark a similar visual landmark on the site and it was important that it wasn’t dominated by the nursing home. The church’s requirements were quite specific and included a large open space hall with a high ceiling for a variety of uses. Because of the restricted space available we decided to locate this area on the first floor.
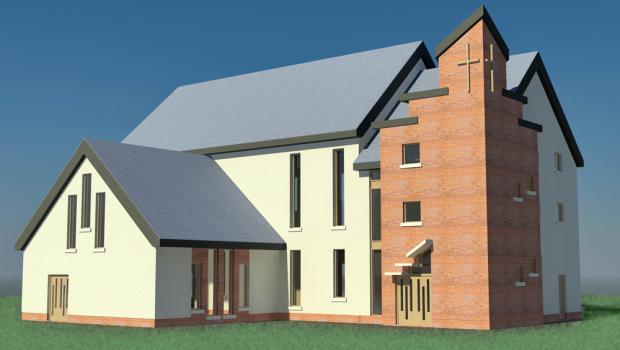
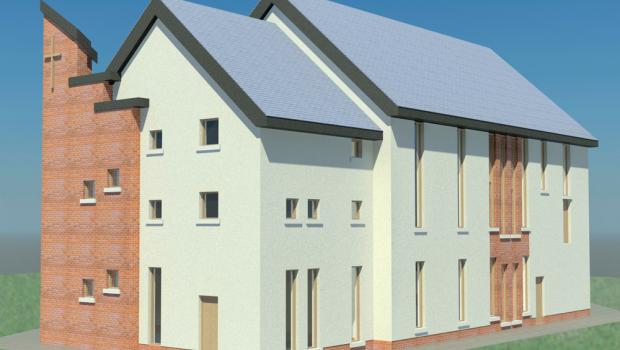
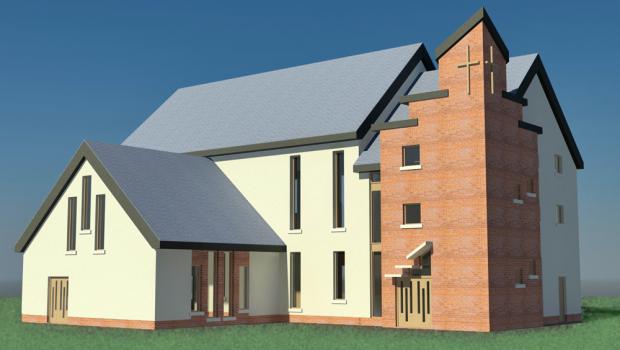
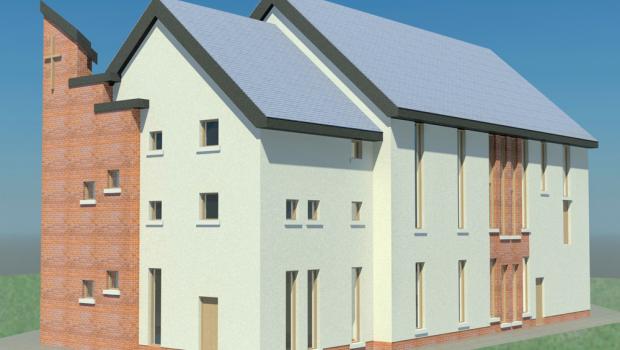
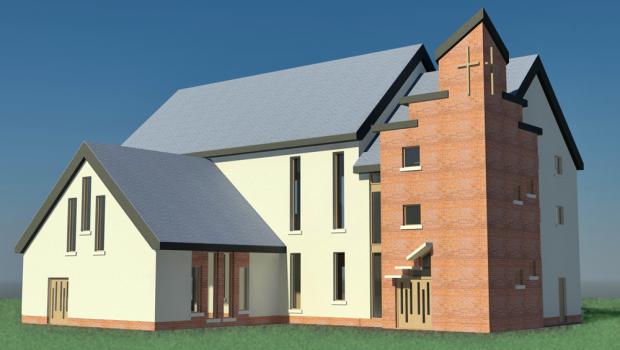
Click on an image above or below to view a larger version, or scroll down for a video.
The plan form is simple extending over three floors with the main church on the lower floor projecting into a single storey vaulted wing. The gable wall houses three salvaged stained glass windows from the original church. In the main block is a side chapel opening off the church. A further minor hall can be opened to the main church by withdrawing a folding acoustic partition. Toilet facilities, stores and office are also on this level. On first floor level, to the rear, is the large hall extending the height of two floors. To the front is the entrance area on the ground floor with the lift and stairs accessing three floors with access to a kitchen, offices, toilets and stores along with the main large hall. To the rear is a covered escape stair from the second floor.
Externally the building is a simple collection of pitched roof forms, with alternating render and brick finishes to delineate the basic blocks. Tall narrow windows were chosen for aesthetic and practical reasons in the large hall. The entrance area has been extended above the eaves line to form a dominant feature. A traditional steeple would not have worked here as the height of the main building is such that a proportioned structure would have been prohibitively tall. Instead the three roof features, above the two sides of the projecting entrance corner, progressively narrow to suggest a steeple in a contemporary way.
